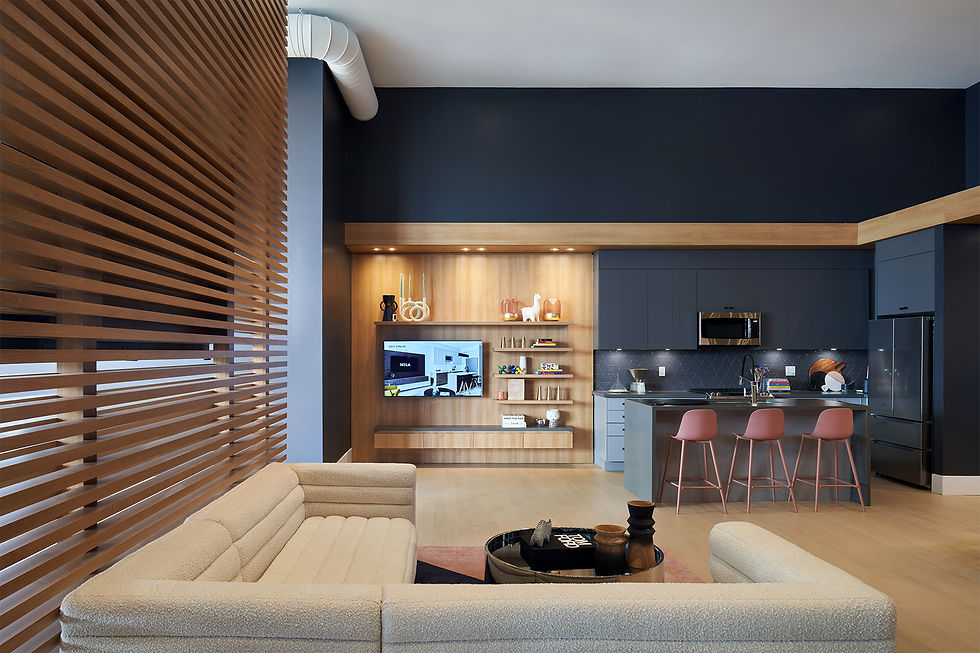
facade

facade

sales centre

facade
mila residential sales centre
location: toronto, ontario
type: sales centre






dkstudio designed both the building and interiors of this sales centre for 211 townhomes, semis and single homes on Lawrence Avenue East in the heart of Toronto's Scarborough district. Far away from the chic urban culture of downtown Toronto, with a reputation of being lackluster, industrial and sprawling, Scarborough is also home to some of the most culturally diverse communities in the city. It is also one of the greenest districts of greater Toronto.
The design sought to capture a vision of the future of this stretch of Scarborough that included both a more urban, denser and design driven centre, married with notions of the garden city. A rational Miesian approach for the design was tempered with the warmth of cedar and brick on the building exterior, with cedar, oak and walnut on the interior design, classic Canadian trees common to southern Ontario.
Upon entry the visitor is greeted with a cedar reception desk on the right, mirrored with a refreshment bar on the opposite site. The front of the building is fully glazed, offering a beautiful, light washed customer experience, while the rear is enclosed in a warm grey brick, featuring show suites of living, dining and kitchen vignettes of the homes to be built nearby.